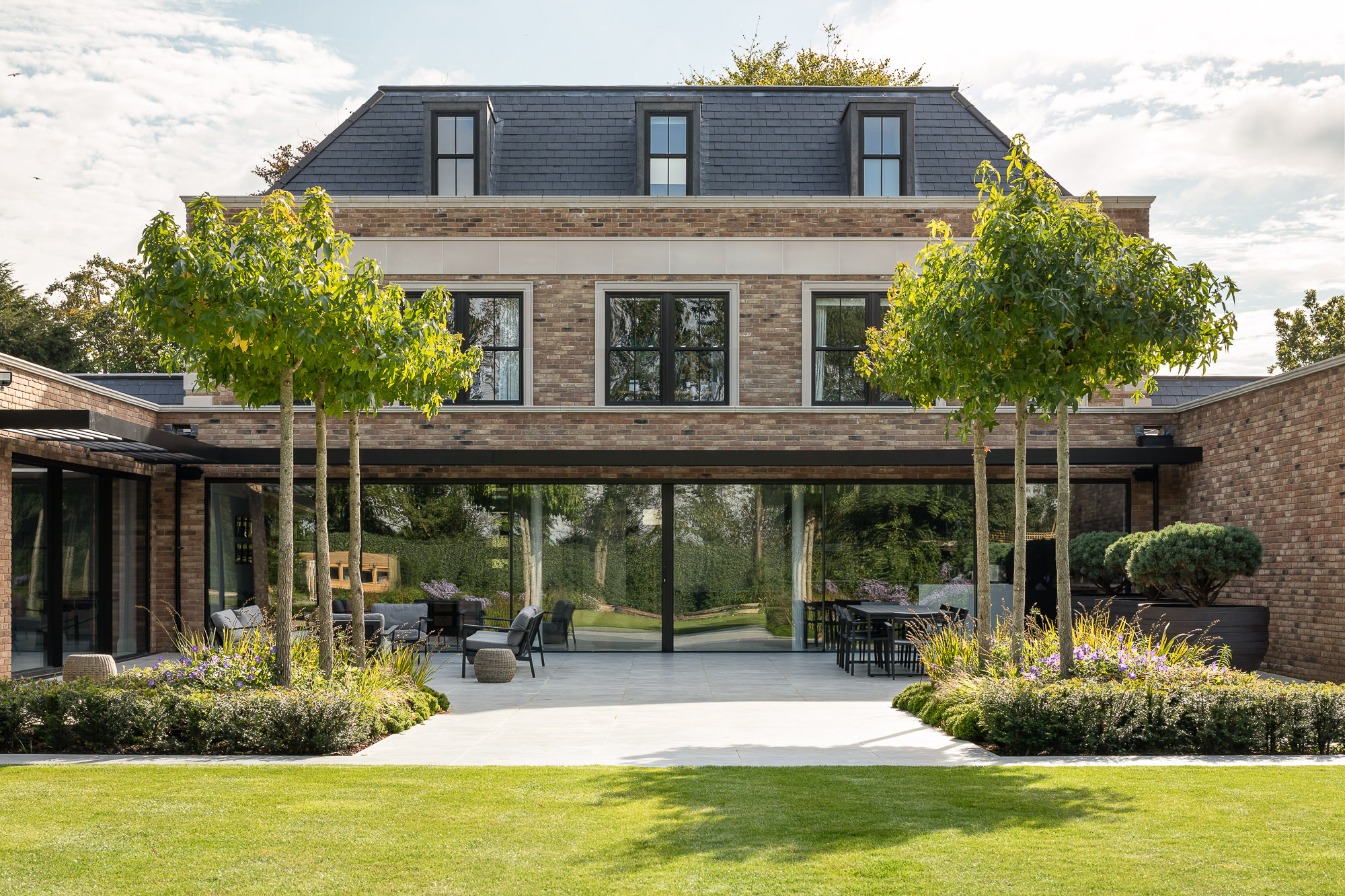Building a luxury home

In building a luxury home, we’re responsible for bringing to life the stunning property an architect has designed for their client.
When people refer to ‘building work’, they’re often thinking about the big, messy structural aspects of construction. Shoring up the back of a house with massive steel supports, or excavating deep below a property to create new living spaces – these are key early stages of renovating a property or building afresh. And we do that.
However, there’s so much more to our work than making sure a property can physically support a large expanse of glass or the addition of several stories underground. Our job is to establish the buildability of an architect’s design and then put it all together. We’re responsible for creating the architect’s complete vision, from the authenticity of the brickwork to the quiet elegance of a bespoke wine cellar or the majesty of landscaped gardens.
Galower Build cares very much about the aesthetic element of building a luxury home. We work with very talented architects who, together with their clients, introduce us to inspirational designs, finishes and materials.
Four elements behind building a luxury home
Having a property that looks and feels luxurious, both internally and externally, is understandably high on an owner’s priority list. How a property appeals to the senses is very much down to how we build it: the satisfaction from doors effortlessly opening and closing; the warm, smooth feel of a wooden banister; the clean, perfect finish as wood meets steel, glass meets plaster.
Equally important, is the high standard of our build. Our properties stay in tip top condition for several decades, particularly if basic home maintenance is observed.
Let’s look at four elements of our work, all integral to a successful build:
- Vision: following through with the architectural integrity of a building
- Logistics: the planning that goes into getting everything moving like clockwork
- Specialism: sourcing and working with inspiring ideas and exotic materials
- Functionality: making sure every aspect of a property functions as it should
1. Vision: following through with the architectural integrity of a building
We’ve worked with architects and designers long enough to have a ‘shorthand’ with them. That’s why we’re invited on the design team early on in the relationship. The initial part of our role is to satisfy ‘buildability’; that is, take an architect’s drawing and plan down to the last nut and bolt, exactly how we are going to build it and make the vision work. The architect and their client want exactly what they’ve envisioned – not an approximate representation. So it’s important that we understand the meaning of ‘architectural integrity’ and working properly with raw materials, light, space, colour and structure.
The architect’s diligence in retaining the feel and spirit of a period is something we carry through once the project is handed over to our care. We understand how to ensure the detailing is in keeping architecturally. For example, we’ve replicated a chimney on a Victorian property to give it that extra dimension, particularly at the front.


Observing completely different architectural visions
2. Logistics: the planning that goes into getting everything moving like clockwork
We’re known for our solution-led approach, developed over the years from the knowledge and experience we’ve built up and translated into effective processes. Our projects usually involve large visual and structural features which can pose logistical problems. For example, installing volumes of lengthy steel supports for a semi-basement kitchen and family room opening out onto a courtyard. Or craning 7m glass ‘walls’ gently into place.


7m glass ‘walls’ craned gently and precisely into place
3. Specialism: sourcing and working with inspiring ideas and exotic materials
We’re very fortunate with the numerous opportunities we get to work on projects that feature wonderful, exclusive materials, and specialist techniques and finishes. We source materials from all over the world as well as in the UK: wood for French-style flooring, Italian marble and all manner of precious metals.
We work with 3rd party professionals to fit windows, kitchens, media and leisure facilities. This means we have to know everything about the processes involved. It’s our role to plan and manage these external professionals so they can create the amazing features that will help bring the property to life. This includes gardeners and landscapers whose needs range from foundation work for structures and planting, to drainage and sources of electricity for water features and lighting.
Our own crafts people, such as carpenters, create beautiful staircases, storage, and panelling. They work on and off-site recreating, refurbishing and replicating to whatever design and dimensions are required in the brief.


Our own crafts people create functional storage and stylish panelling
4. Functionality: making sure every aspect of a property functions as it should
Just looking good is sometimes all that’s required – such as the wooden moulding at the end of a fabulously swooping banister. If something has added functionality, such as pleasingly ergonomic door handles, then even better.
We build properties that the architect has designed to suit their client’s exact needs and wants. A self-contained suite of rooms for visiting family or the children’s nanny, for example. Or fully-functioning cinemas, gyms and saunas. If inside-outside living is a must, we create a seamless transition from one to the other.

Your luxury home deserves a high-end building partner
Whether you’re an architect or a property owner, choose a building partner who takes pleasure in working on beautiful properties. Your vision deserves to be built by people who work with you right from the word go and follow through on the finest detail.
